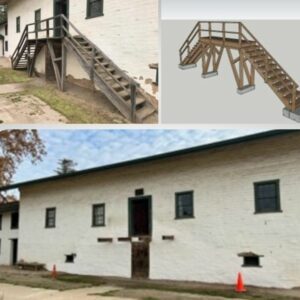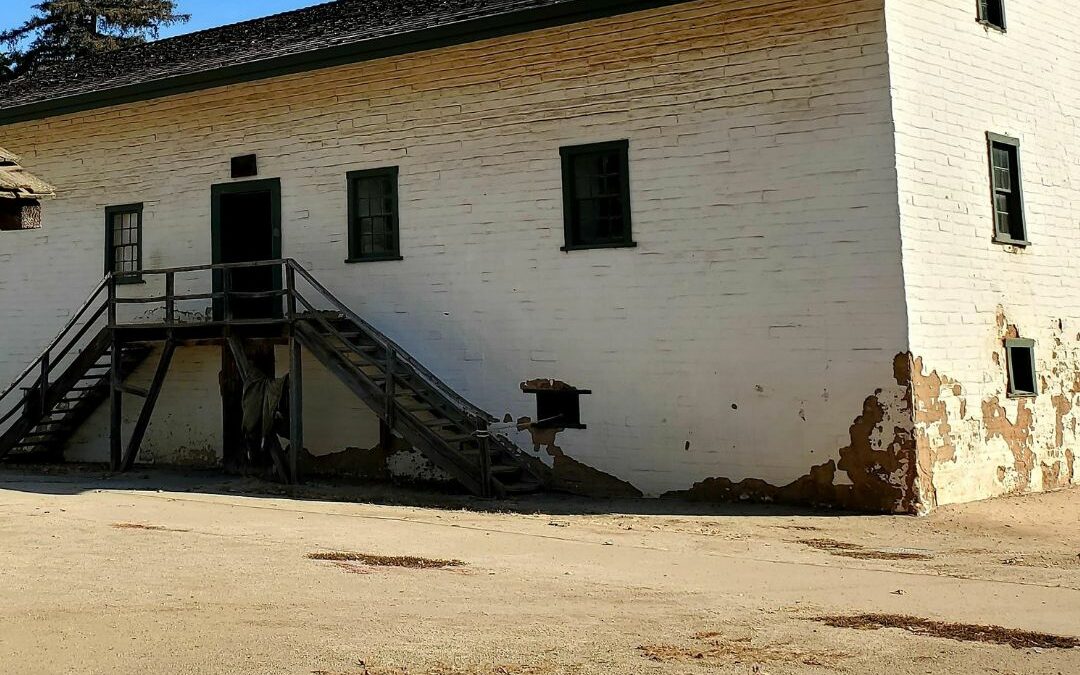If you have visited Sutter’s Fort SHP recently, you may have noticed something missing… an entire staircase!
The central building’s west staircase had outlived its useful life and needed a complete rebuild. This project began in 2021 with the tedious process of attempting to procure the correct amount, species, and period milled reclaimed lumber from the Midwest.
Once the west stairs were dismantled, the original 1840s wooden outrigger beams were exposed and found to have areas of rot where the wood decking contacted the beams. A borate-based preservative will be added to prevent further deterioration and custom copper caps were fabricated to cover the tops of the beams for further protection. Adobe parge coat behind the old stair stringers was compromised and has now has been repaired to make way for the new stair construction.

