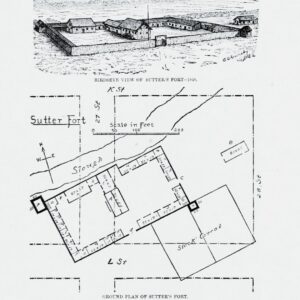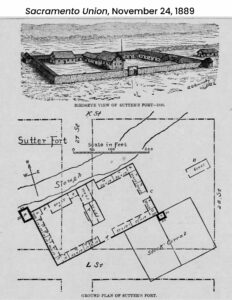
The Sacramento Union published this “Ground Plan” of Sutter’s Fort on November 24, 1889. Created by civil engineer CE Grumsky, the plans provides a birds eye view of how he believed the Fort structures existed in 1848 after completing research and surveys. The view is supposed to be 70 feet above and and 1/8th of a mile away from the Fort entrance.
Download a larger PDF of the Ground Plan of Sutter’s Fort

