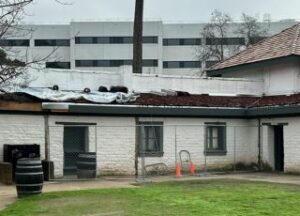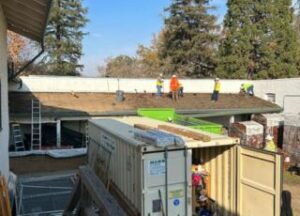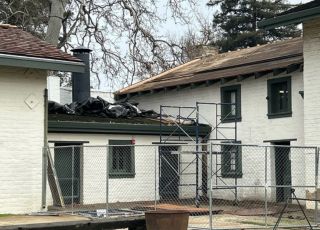The roof replacement project, which began in June, is progressing quickly. The construction team recently finished most of the southeast portion of the roof (including the South Bastion) and is now working on the part of the Fort referred to as the Kyburz Annex.
The Kyburz Annex adjoins the Central Building and is part of the 1890s reconstruction. The bottom floor of the Kyburz Annex is currently used by California State Parks and school groups for staging and storage for programs and events. The upper floor is a workspace for park employees and volunteers. Because this portion of the project mainly involves administrative and storage areas, the project currently has minimal impacts on visitors.
When visiting Sutter’s Fort in the coming weeks, you will still find portions of the Fort under construction to be fenced off. The bakery, blanket factory and immigrant room remain closed to visitors. However, the majority of the rooms inside Sutter’s Fort have reopened to the public, including the jail, orientation room, blacksmith shop, carpenters shop and northwest bastion. The Central Building is not part of the roof project and will remains open throughout the duration of the roof replacement.
Follow along with this project on our Instagram and Facebook



